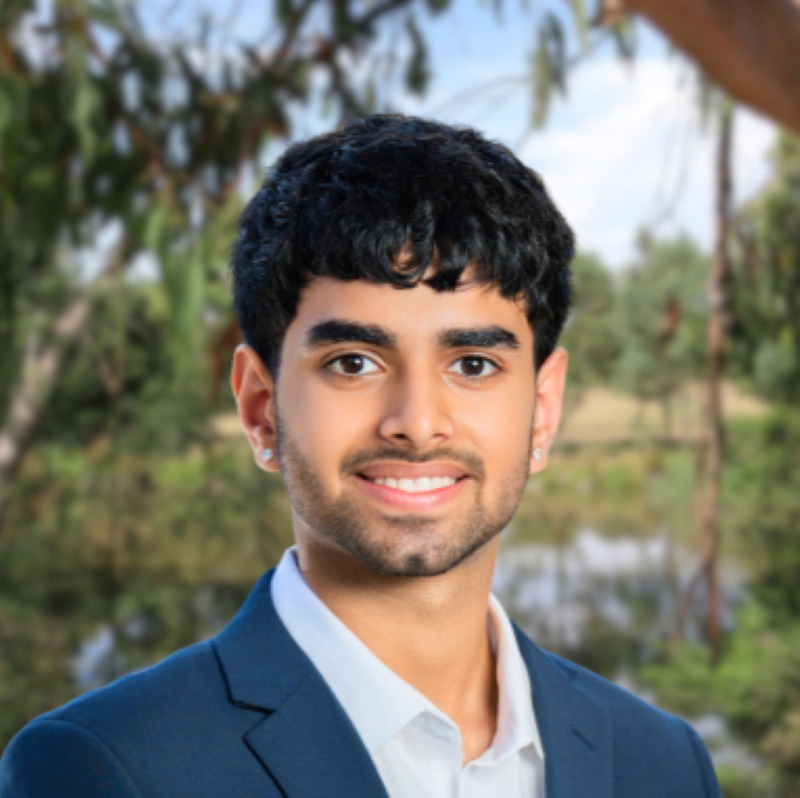Sold

28 Cooper Way, Spring Mountain QLD 4300
5 Bed
3 Bath
2 Car
532 m²
Sold

28 Cooper Way, Spring Mountain QLD 4300
5 Bed
3 Bath
2 Car
532 m²
Stunning Dual Living Family Retreat In Prime Spring Mountain Location
Welcome to 28 Cooper Way, a beautifully designed dual-living residence that perfectly balances space, comfort, and functionality for the modern family. Built in 2019 and situated on a generous 532m² block, this elevated home is ideal for large or extended families, multi-generational living, or those seeking flexible work-from-home options. Spanning two thoughtfully planned levels, this five-bedroom, three-bathroom home offers multiple living zones, two fully equipped kitchens, and private outdoor areas — all while enjoying peaceful views of the surrounding nature reserve.
The lower level is a self-contained haven featuring a fully equipped kitchen, open-plan tiled living and dining space, spacious bedroom with mirrored robe, a sleek bathroom with a large shower, split system air conditioning, and ceiling fans throughout. This area opens onto a covered alfresco and large level backyard — ideal for guests, older children, or live-in relatives. The upper level is designed for everyday family living and entertaining, boasting a designer kitchen with granite benchtops and quality appliances, an expansive open-plan lounge and dining area, plus an additional lounge/media room. The spacious master bedroom includes a walk-in robe and ensuite, while three additional bedrooms and a large family bathroom with bathtub ensure comfort for all. Enjoy your morning coffee or evening wind-down from the large balcony overlooking a tranquil reserve — a perfect setting for family moments or quiet reflection.
Property Features:
Lower Level:
• Open-plan tiled living and dining area
• Fully equipped kitchen with ample cabinetry
• One large bedroom with mirrored built-in robe
• Modern bathroom with large shower
• Split system Air conditioning and ceiling fans
• Separate laundry room
• Security screens and roller blinds throughout
• Covered outdoor alfresco area
• Large level backyard
• Internal staircase access to upper level
Upper Level:
• Gourmet kitchen with stone benchtops and quality appliances
• Open-plan living and dining area
• Separate lounge/media room
• Master bedroom with walk-in robe and private ensuite
• Three additional spacious bedrooms
• Main bathroom with bathtub and separate toilet
• Split system Air conditioning and ceiling fans
• Security screens and roller blinds throughout
• Expansive balcony with peaceful reserve views
Additional Highlights:
• Dual-living layout – ideal for multi-generational families or home business setups
• Double automatic garage with internal access
• Separate laundry zones on both levels
• Side access
• NBN connected
• Built in 2019
• Situated on a 532m² block
Location Highlights:
• 4 minutes to Springfield Central State School
• 7 minutes to Orion Shopping Centre
• 7 minutes to Robelle Domain Parklands & Lagoon
• 9 minutes to Springfield Central Train Station
• 7 minutes to Mater Private Hospital Springfield
• 7 minutes to University of Southern Queensland - Springfield Campus
• Easy access to Centenary Highway
• Under 40 minutes to Brisbane CBD
• Walking distance to local parks
Features
Built In Robes
Ceiling Fans
Deck
Fully Fenced
Outdoor Entertaining
Remote Garage
Split System Aircon
Location



