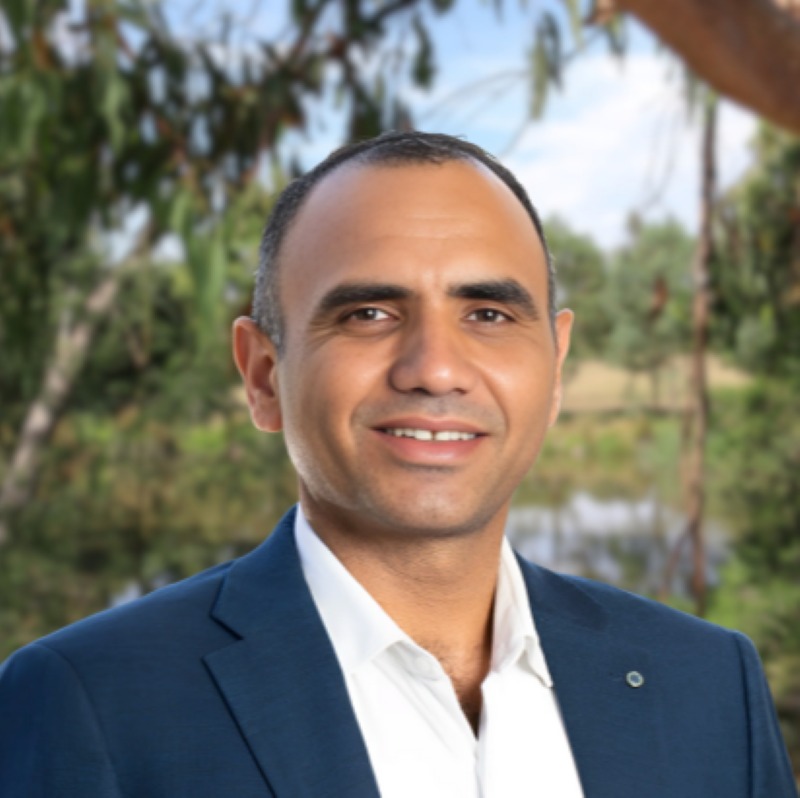Sold

6 Sunset Place, Springfield Lakes QLD 4300
5 Bed
4 Bath
4 Car
647 m²
519 m²
Sold

6 Sunset Place, Springfield Lakes QLD 4300
5 Bed
4 Bath
4 Car
647 m²
519 m²
Modern Luxury Meets Family Functionality
Welcome to a home where luxury, space, and functionality come together in perfect harmony. Designed with quality and attention to detail, this beautifully appointed residence offers everything a growing or multi-generational family could desire. From its commanding street presence with a wide entry door and landscaped frontage to the thoughtfully zoned interiors, this home delivers comfort and sophistication across two expansive levels.
Enter to discover spacious formal and informal living areas, a gourmet kitchen with 900mm appliances and a walk-through pantry, and a guest bedroom with a private ensuite on the ground floor. Entertaining is effortless with an enclosed alfresco area featuring an outdoor kitchen, while inside, the media room is ready for a true theatre experience. Upstairs, a grand master suite with balcony access, a walk-in robe with built-in cabinetry, and a stunning ensuite with freestanding tub ensure the ultimate retreat. Additional bedrooms feature walk-in robes or built-in robes, while a spacious family lounge and kitchenette upstairs provide an ideal space for relaxation.
Property Features:
• 6 security cameras & alarm system for peace of mind
• Wide entry with feature door and inbuilt screens
• Guest bedroom with private ensuite downstairs
• High-end timber flooring in bedrooms and upstairs areas
• Study room and additional void area near the stairs
• Massive formal living room with cladding and feature wall
• Huge kitchen with 900mm appliances, walk-through pantry & extra bench storage
• Media room with full theatre setup
• Enclosed extended alfresco with outdoor kitchen
• Ducted vacuum system & Fronius inverter with 13kW solar system
• Ducted air conditioning and high-quality fixtures throughout
• Laundry with ensuite-style access, cabinetry, and outdoor access
• Garden sheds, artificial turf, concrete pathways, and an outdoor prayer room
• Timber staircase with feature chandelier and walkway lights
• Master bedroom with balcony access, walk-in robe with full cabinetry
• Ensuite with freestanding tub, double vanity, shower & toilet
• Multiple bedrooms with walk-in or built-in robes
• Central bathroom with double vanity and shower
Location Features – Just Minutes From:
• 6 minutes to Springfield Central State School and high school
• 6 minutes to Orion Springfield Central Shopping Centre
• 6 minutes to Springfield Central Train Station
• 6 minutes to Mater Private Hospital Springfield
• 6 minutes to QUT
• Close to highway access
Don't miss your chance to own this incredible property - enquire today! Please register your interest with Lalit or Jaz on 0401020937
Need Financial Advice? Talk to us about our Mortgage & Finance Service. Take advantage of our complimentary in-house finance check for all buyers considering a purchase.
Disclaimer:
Information provided by RealWay edge, it's employees and related parties is a general outline for the guidance of intending purchasers or tenants and does not constitute in whole or in part an offer or a Contract. The images in this advertisement may include virtually staged photographs to show furnishing options and should not be relied upon as exact representations of the property's current condition. Reasonable endeavors have been made to ensure that the information given is materially correct, but any intending purchaser or tenant should satisfy themselves by inspection, searches, enquiries, and survey as to the correctness of each statement. We recommend that you obtain financial, legal and taxation advice before making any decision.
Features
Ceiling Fans
Dishwasher
Fully Fenced
Outdoor Entertaining
Remote Garage
Study
Location



