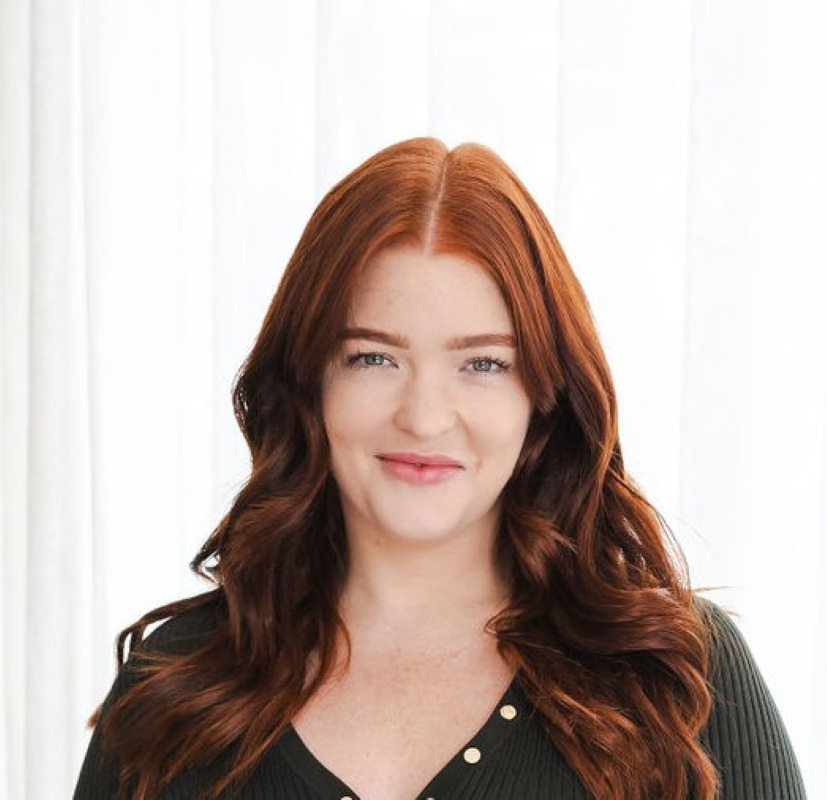Sold
7 Lancaster Court, Top Camp QLD 4350
5 Bed
2 Bath
13 Car
4269 m²
Sold
7 Lancaster Court, Top Camp QLD 4350
5 Bed
2 Bath
13 Car
4269 m²
Australian Dream Of A Home On The Fringe Of Toowoomba With 20m X 12m Shed
Blissfully positioned, this spacious and luxurious four-bedroom plus office residence offers a flexible floorplan designed for relaxed indoor and outdoor family living and entertaining. From fixtures to fittings, every detail has been meticulously attended to, resulting in a residence that embodies both luxury and contemporary elegance with a rural charm that is simply unmatched and only just a short drive to the Toowoomba CBD.
Impeccably maintained and expertly designed, this quality-rich home has the luxury of multiple living zones, an allotment made for outdoor living and entertaining, and the lifestyle elements that families love. Feel at home in the large family room and dining zone full of space, air-conditioning throughout, bespoke cabinetry and rural serenity, these spaces are superb for families wanting a home that’s ready to move in and do nothing but enjoy its precision planning and sought-after location. Additional living zones include level include a Pool room, home theatre, and designated office.
The kitchen is complete plenty of storage, showcases quality appliances, and stone countertops with waterfall end. The outdoors is equally breathtaking, ceiling fans and plenty of room for the kids to run around in the fully fenced yard. The master bedroom with huge walk in robe and luxe ensuite with twin basins, built in spa bath and separate shower with double shower ends. An additional four generous bedrooms all with built-in robes share access to the stylish family bathroom with loads of storage and a bath independent to the shower. Whilst the separate study includes built in joinery but easily can be transitioned to a fifth bedroom. Indoor living areas flow effortlessly onto the spacious entertainment area, which presents the shed of your dreams 20m x 12m should fit all the toys, whilst a separate 5m x 4.5m situated at the back of the allotment. Words do little justice to the magnificence of this home – a personal visit is a must.
Unrivalled in every category with a long list of must-see features, this home of distinction includes:
- Luxe kitchen with quality appliances including dishwasher and microwave
- Built in study/office with custom joinery
- Home theatre all sound fit out and furniture included
- Pool room and office
- Stunning Master suite
- Generously sized 2 car garage with internal access and storage
- 4000 gal/hr bore
- Electronic Pop-Up Sprinkler System
- Electric Gate
- All Electronic Roller Doors
- 20m x 12m shed with toilet, power and shelving/cupboards
- 5m x 4.5m shed
- Split system air conditioning
- Expansive covered alfresco
- Fishpond
- Entry Water Feature
- Solar Hot Water
- Security Screens
- All TV’s included
- Town water to house and shed
- Creek at the back of the property
- 2 x 22,500 litres water tanks that feed the house
- 1x 22,500 litre tank for irrigation system
- 1 x 3000 litre rain water tank and pump for car washing
Rates: $1,056.82 Net Half Yearly
Water: $315.29 Net Half Yearly
With only a 14-minute drive to Toowoomba’s CBD this is a rare opportunity to acquire a high-end designed home in Top Camp.
RealWay Property Partners is proud to present 7 Lancasater Court, Top Camp to the market. For more information or to arrange a private inspection, please call Sarah Springate on 0410 344 082.

