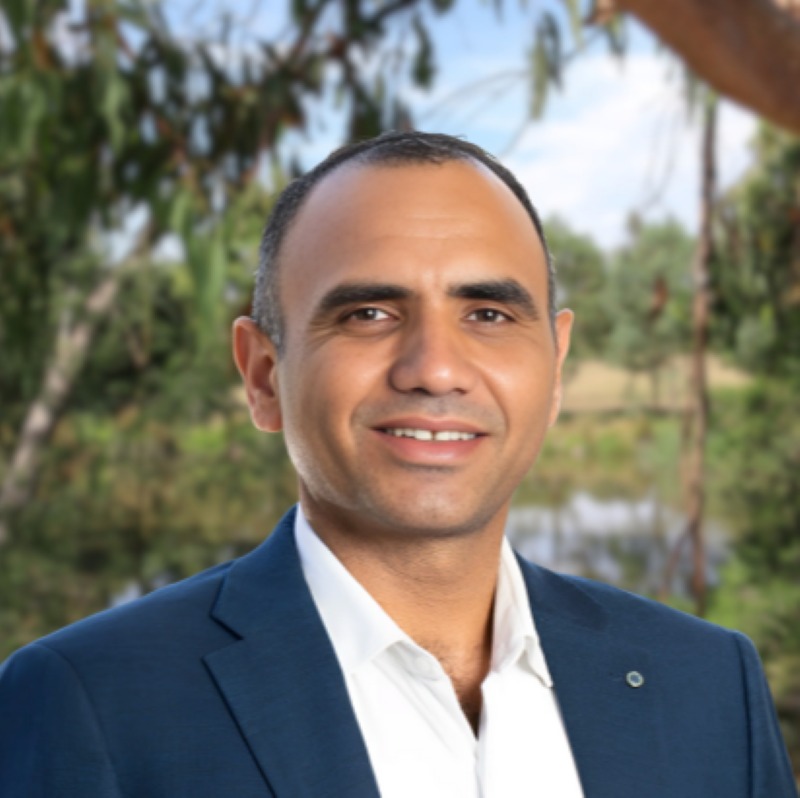Sold

51 Parkland Drive, Springfield Lakes QLD 4300
4 Bed
2 Bath
2 Car
447 m²
235 m²
Sold

51 Parkland Drive, Springfield Lakes QLD 4300
4 Bed
2 Bath
2 Car
447 m²
235 m²
Muti-living Modern Family Home!!!
Lalit & Vani from Realway Edge proudly presents this gem in the prestigious location of Springfield Lakes close to Springfield central state high school, Mater hospital, Sports complex & St. Peters Lutheran College.
This meticulously built 4-bedroom house with Multi - living areas will sway you at the outset, with its elegant design, its aesthetic appeal, and its sheer virtuosity in space usage.
In the Heart of the beautiful Springfield Lakes, this well-designed home is within walking distance to hospitals, the Orion shopping centre, entertainment, public transport, and only minutes to the beautiful premium lakes and pathways that the Springfield Lakes community has on offer.
There are five spacious entertaining options to choose from, whether its summer or winter you have an abundance of room. These include the spacious elevated undercover timber deck on the upper level, and the undercover tiled alfresco on the lower level which overlooks the lush lawns and fenced yard.
Inside the house, you will have the option of three living areas including the main dining and entertaining area (which is extended to the balcony with beautiful views) or a second living room upstairs behind the kitchen for the kids. Lastly but not least the three bedrooms have a living and study nook area downstairs that extends out to the tiled alfresco.
Other Property features include:
- Property has access to the Main road via small gate & the main entrance is through Trinity Cres.
- Wide entry & Modern façade.
- Multiple Living areas with large and multiple windows for good ventilation.
- Master bedroom upstairs features air-conditioning ensuite with double vanity and twin head shower & massive BIR
- Other three bedrooms downstairs feature built-in robes and ceiling fans.
- Multiple open-plan living zones, with two split system air-conditioning.
- Gourmet kitchen Stone benches Deluxe 90cm, five-burner gas cooktop and oven.
- Retreat/study downstairs.
- Alarm system.
- Double lock-up garage.
- Separate powder room upstairs
- Central bathroom downstairs
- Ceiling fans throughout house including on the deck
- Downlights throughout including on the deck
- Feature lights outside
- Lush green lawns
- Security screens on all doors, Large Timber Pivot Front and Rear panel entry doors
- Mature front garden
- Garden shed
Location Features Include:
*GPS location – 51 Trinity Crescent, Springfield Lakes *
This stunning beauty is just mins away from everything.
- 3 Mins walk to Springfield Central state high School
- 3 Mins walk to St. Peter Lutheran College
- 5 Mins drive to Springfield Central State Primary School
- 5 Mins walk to Springfield Central Sports Complex which features Soccer ground, footy grounds, Cricket practice nets, Tennis Courts, Netball Courts and playgrounds.
- 4 Mins walk to the park & walking trails
- 4 Mins walk to the buses
- 10 Mins walk to Private Mater Hospital and upcoming public hospital
- 4 Mins away from Springfield Orion Shopping Centre
- 5 Mins away from Springfield Central Railway station
Please register your interest with Lalit on 0430341442 or Vani on 0460612555.
Disclaimer:
Information provided by RealWay edge, its employees and related parties is a general outline for the guidance of intending purchasers or tenants and does not constitute in whole or in part an offer or a Contract. Reasonable endeavors have been made to ensure that the information given is materially correct, but any intending purchaser or tenant should satisfy themselves by inspection, searches, enquiries, and survey as to the correctness of each statement. We recommend that you obtain financial, legal and taxation advice before making any decision.
Location



