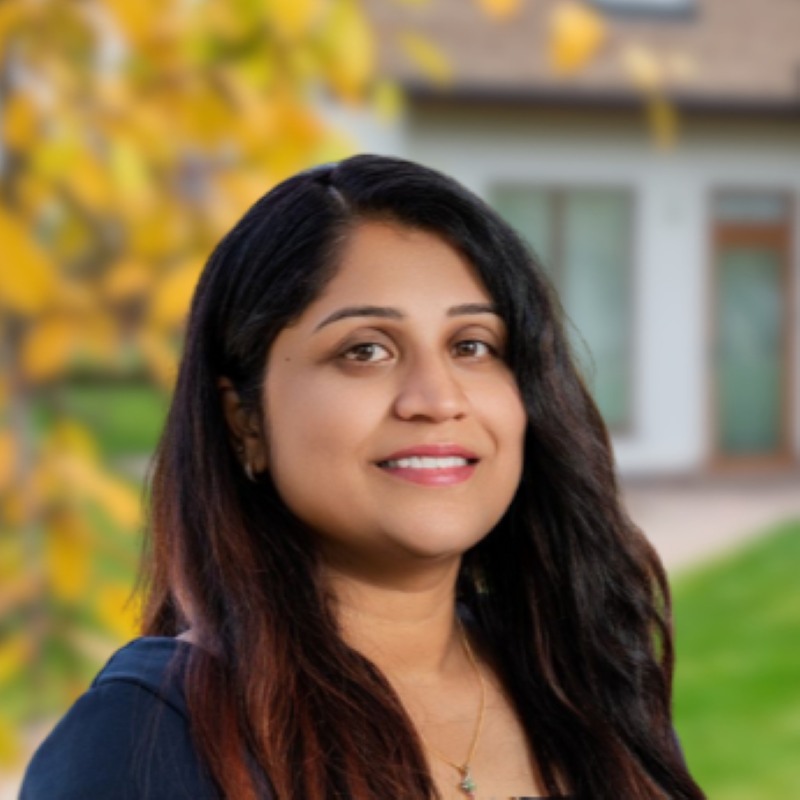Sold

36 Twilight Drive, Spring Mountain QLD 4300
4 Bed
3 Bath
2 Car
440 m²
Sold

36 Twilight Drive, Spring Mountain QLD 4300
4 Bed
3 Bath
2 Car
440 m²
Comfortable Family Living Overlooking The Nature Reserve!!!
36 Twilight Dr, Spring Mountain, a remarkable abode that presents an ease of living and impeccable design. With uninterrupted views of the nature reserve, a park for kids to play right in front of the property. Located close to schools, shopping centre, childcare, buses & all amenities.
Be quick to secure this modern four-bedroom family home which suits best for big families who always wishes to have the bedroom and a bathroom downstairs. Yes, you read it right… The ground floor features a spacious Living area with a bedroom and a full bathroom.
Its high-end finishes are gleaming and ready for its new owners to move in and enjoy. Perched in a commanding corner position with bush views on its large 440 m2 block, this Four-bed, three-bathroom home sprawls over two levels.
Carpeted stairs opens to family living upstairs, additional main living and dining overlooking the decking alfresco. Master bedroom and other bedrooms have amazing bush views. Designer kitchen offers quality appliances. Separate study nook.
The overall design and layout have been specifically planned to satisfy a family, perfectly combining to deliver a remarkable ensemble and enviable lifestyle with seamless inside & outdoor entertaining areas. It all flows onto the undercover deck overlooking the backyard.
Not many homes in the area boast a backyard of this size. There is room for a pool for those hot summer days, with ample space left for the kids to play.
Luxury fixtures and fittings including:
- Three Living Areas plus Study Nook
- Four Bedroom, Three Bathrooms
- Living room downstairs with bedroom and full bathroom
- Ducted Heating & Cooling
- Three bedrooms upstairs inclusive master with WIR with fully ensuite
- Central bathroom with shower & a bathtub
- Separate toilet room
- Designer kitchen with 900mm stainless steel appliances including Hot Plate, Oven & Dishwasher.
- 40mm Caesarstone waterfall benchtop island is the main attraction
- Pendant lighting
- Pantry cupboards & cabinets for extra storage
- Tiles to the living & Carpets to the bedrooms
- Fans & LEDs throughout.
- Blinds & Fly Screens
- Double remote-control garage
- Outdoor decking undercover alfresco
- 10.36 Kw Solar panels
- Fully Fenced & landscaped throughout the property and lot more!!!
Location includes:
1 Mins walk to the Sundown Park
5 Mins away from Harmony childcare centre
5 Mins walk to Spring Mountain Primary School
4 Mins drive to Orion Shopping centre
5 Mins drive to Springfield central train station
Close to the buses, parks and walking tracks
Contact Amar on 0460 111 555 or Vani on 0460 612 555 to inspect today.
Disclaimer:
Information provided by RealWay edge, its employees and related parties is a general outline for the guidance of intending purchasers or tenants and does not constitute in whole or in part an offer or a Contract. Reasonable endeavours have been made to ensure that the information given is materially correct, but any intending purchaser or tenant should satisfy themselves by inspection, searches, enquiries, and survey as to the correctness of each statement. We recommend that you obtain financial, legal and taxation advice before making any decision.
Features
Ducted Cooling
Location



